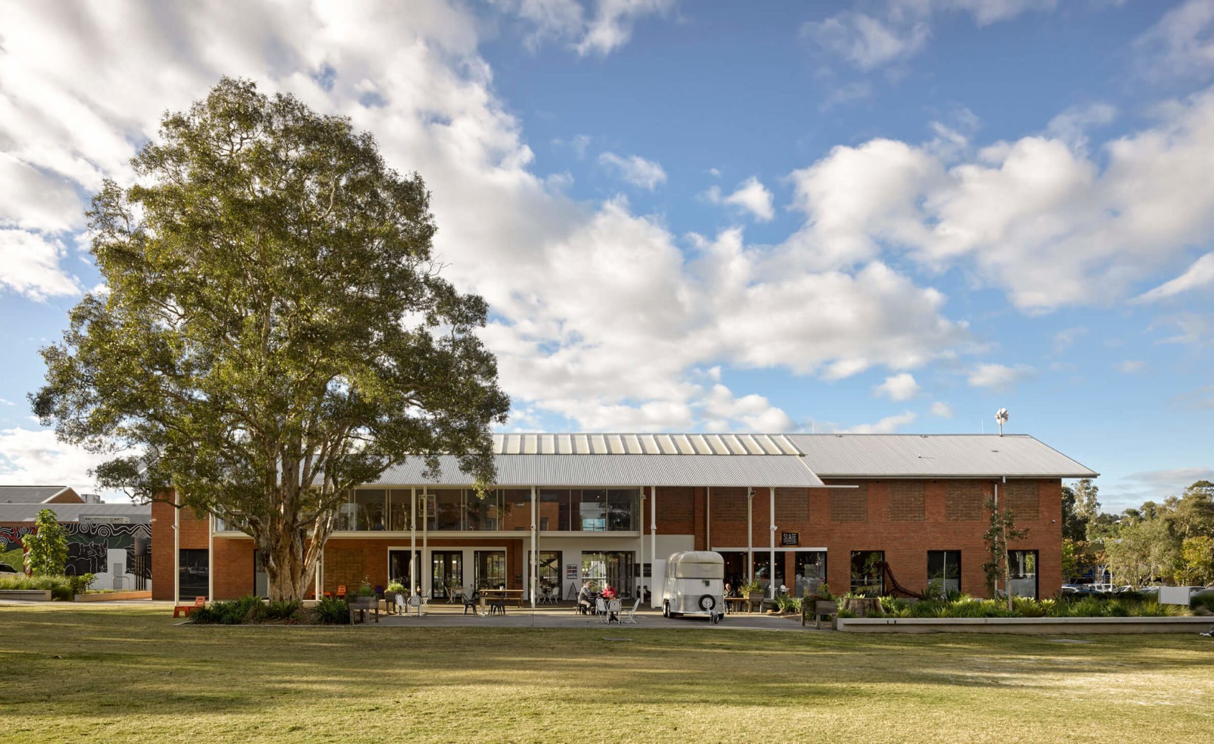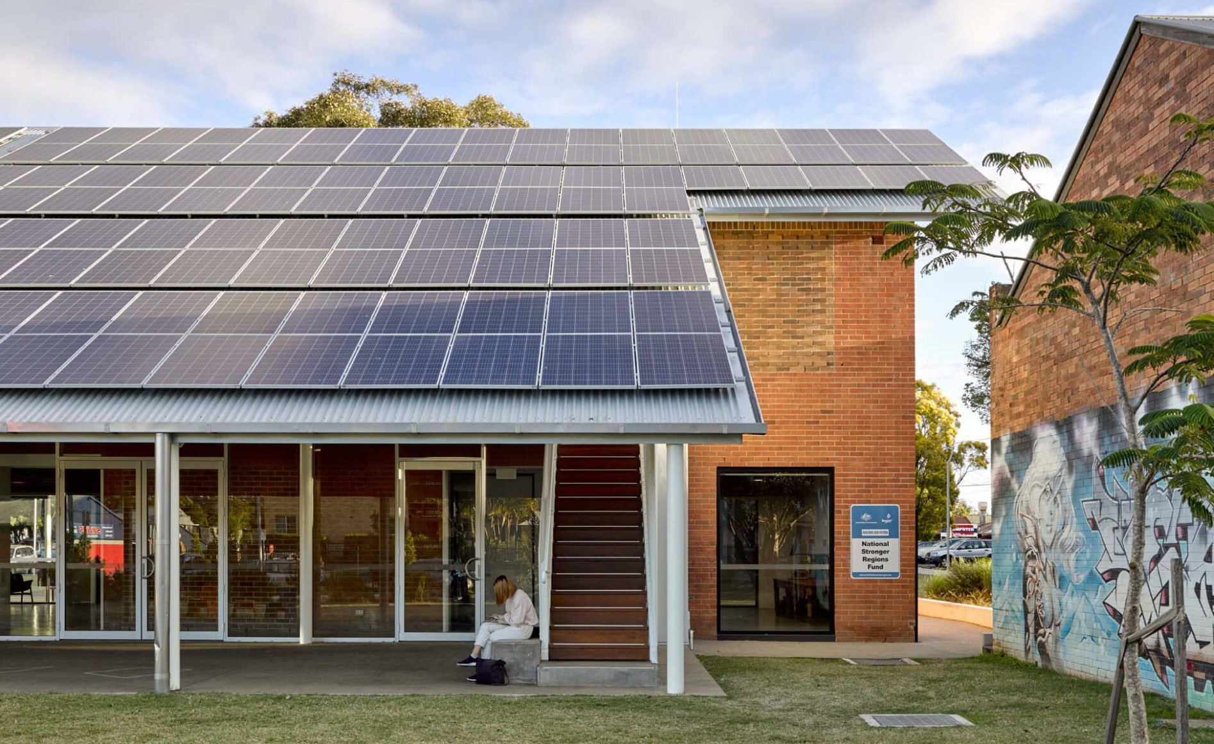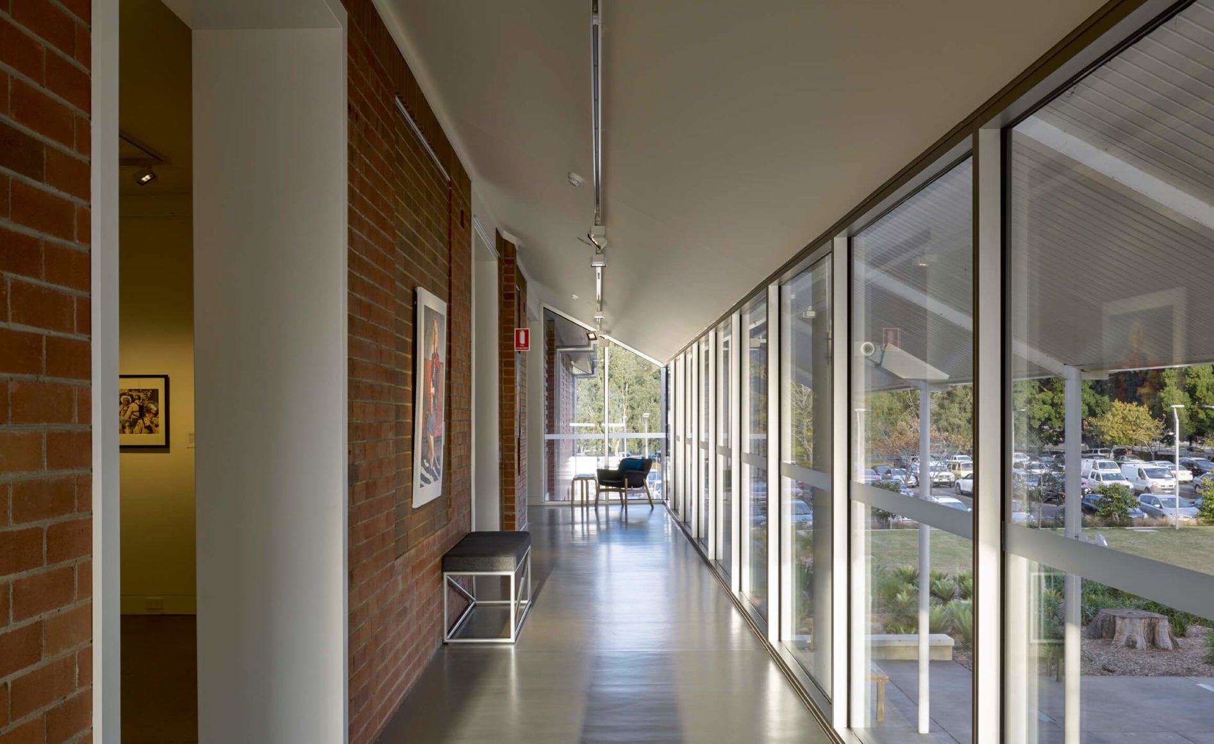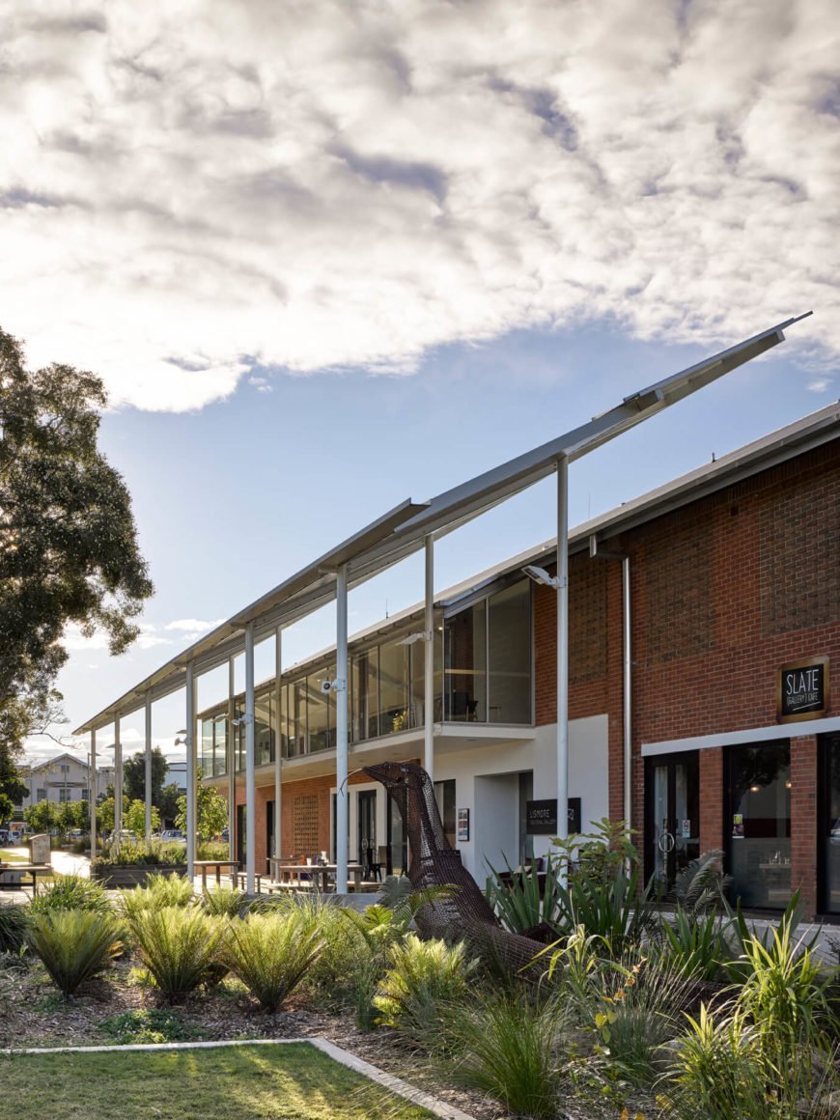OVERVIEW
Respecting its latent character, as much of Lismore High’s dilapidated ‘C-Block’ was retained as possible to create the new Lismore Regional Gallery. New work is clearly articulated from the original building, with three structurally independent additions lightly pinned to its end and sides, housing amenities and improving circulation and outlook. 50 windows, removed to create more gallery hanging space, were filled and demarcated by lighter, textured brickwork, as were the original asbestos gables. Through inventive re-use, enough of the budget was freed up to expand the original scope to include landscaping of the adjoining half-acre quadrangle, thereby linking the Gallery and neighbouring Library and Conservatorium with a public greenspace.
- Client- Lismore City Council
- Budget - $6M
- Function - Art Gallery, Offices & Cafe
- Location - Lismore, NSW
- Year - 2018
- Team - Dom / Dan / Amber // Phil Ward, Westera, HJR, WEBB, Monteith
- Builder - Lipman/Bennetts Constructions
- Photography - CFJ
AWARDS
2018 AIA NSW REGIONAL DIVISION – WINNER, HERITAGE AWARD
2018 AIA NSW REGIONAL DIVISION – COMMENDATION, PUBLIC ARCHITECTURE
. . . . . . . . . .
2018 MASTER BUILDERS ASSOCIATION NORTHERN REGIONS – WINNER, COMMERCIAL RENOVATION $5M-$10M
SUSTAINABLE FEATURES
Retention of Existing Structure // Extensive Repurposing of Materials // Creation of Public Greenspace // 66.3kW Solar System







