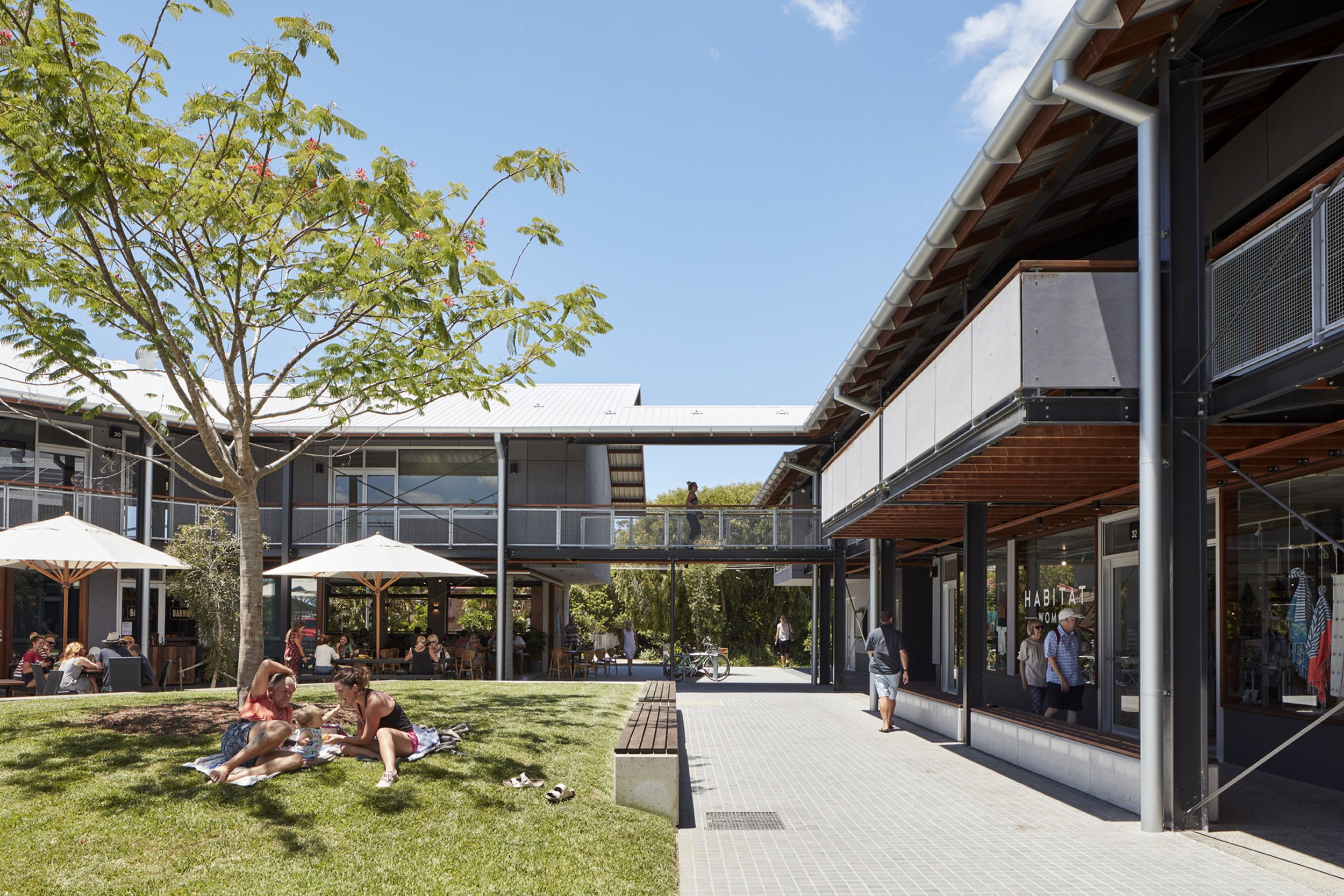


























HABITAT COMMERCIAL
Habitat Commercial forms the centrepiece of the entire Habitat development, with workspaces sitting atop a quality food and retail precinct, all centred around a softly landscaped courtyard. The buildings are rooted in the local industrial and agricultural vernacular, and deliberately dispersed to provide landscaped ‘in-between’ spaces for casual meetings and vertical circulation. Passive properties of good sub-tropical design underpin sophisticated active environmental systems, with public art commissions woven into the fabric of the structure.
2018 AIA NSW Country Division Award – Commercial Architecture
2017 / Bundjalung Country / Byron Bay, NSW
Photography: Christopher Frederick Jones images 1-16, Andy Macpherson images 17-28
