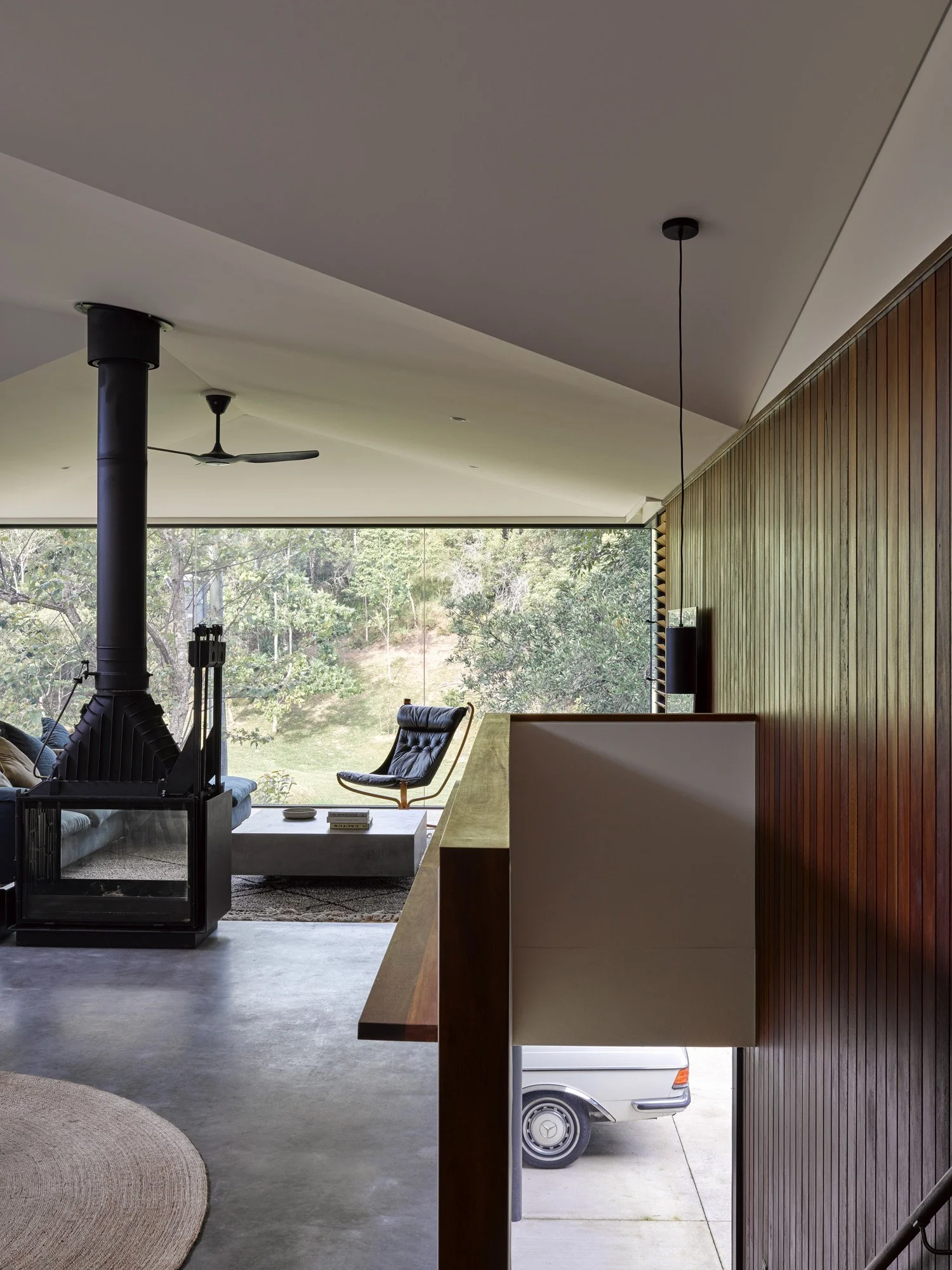NATURAL LANE HOUSE
Natural Lane House is an exercise in extracting the utmost light, cross-ventilation and heat gain from a secluded, sun-challenged site. Surrounded by large stands of eucalyptus trees amongst littoral rainforest, the building envelope was limited due to extensive bushfire and creek restrictions. The L-shaped house features extensive use of local hardwoods and natural materials, along with a self-sufficient water harvesting and treatment system. All rooms feature minimal eaves over extensive glazing to allow as much natural light in as possible, save for the north-western edge where they extend to form a covered outdoor living space.
2018 AIA NSW Country Division Commendation - Residential Architecture - Houses (New)
2017 / Bundjalung Country / Broken Head, NSW
Photography: Christopher Frederick Jones














