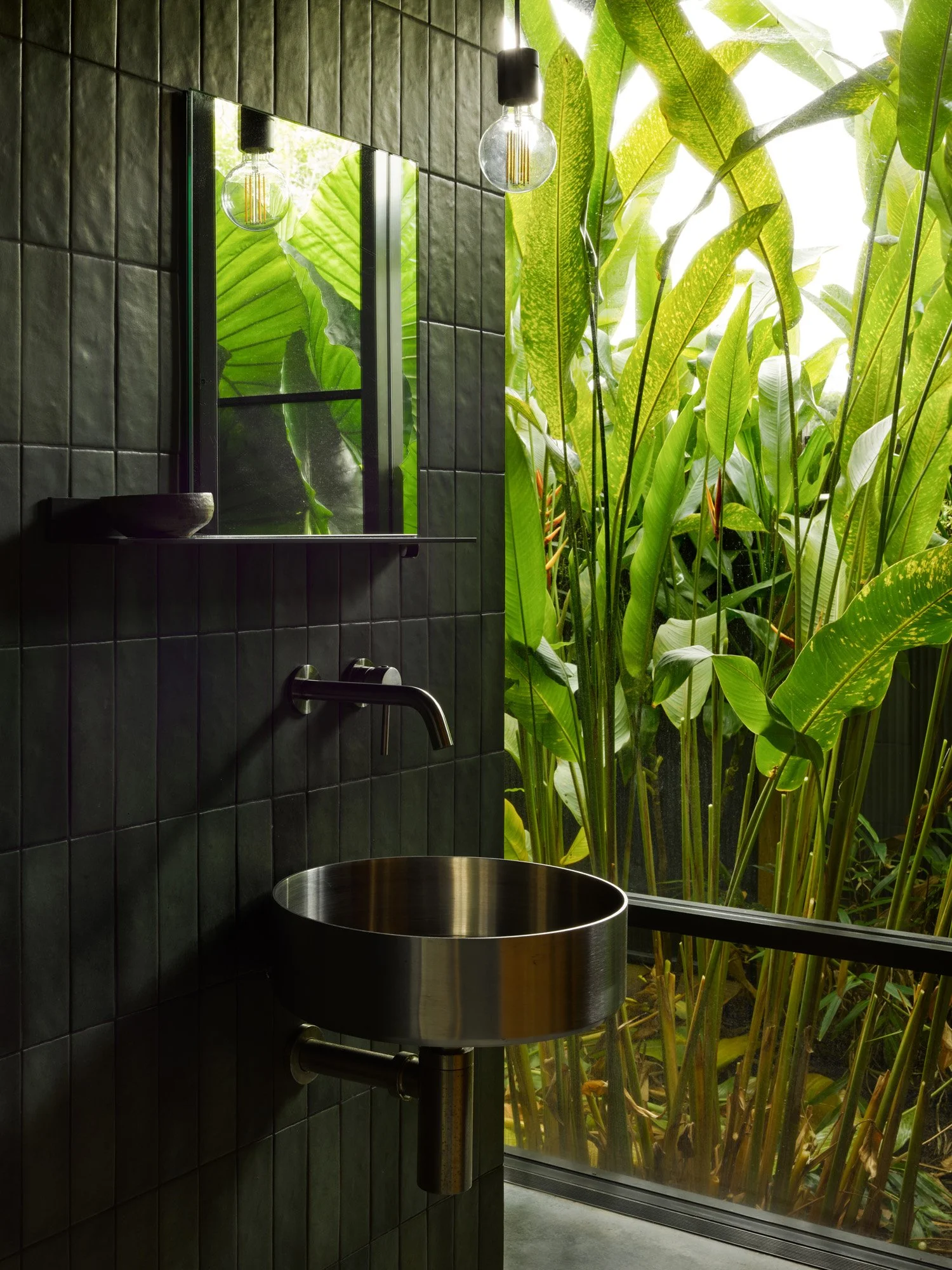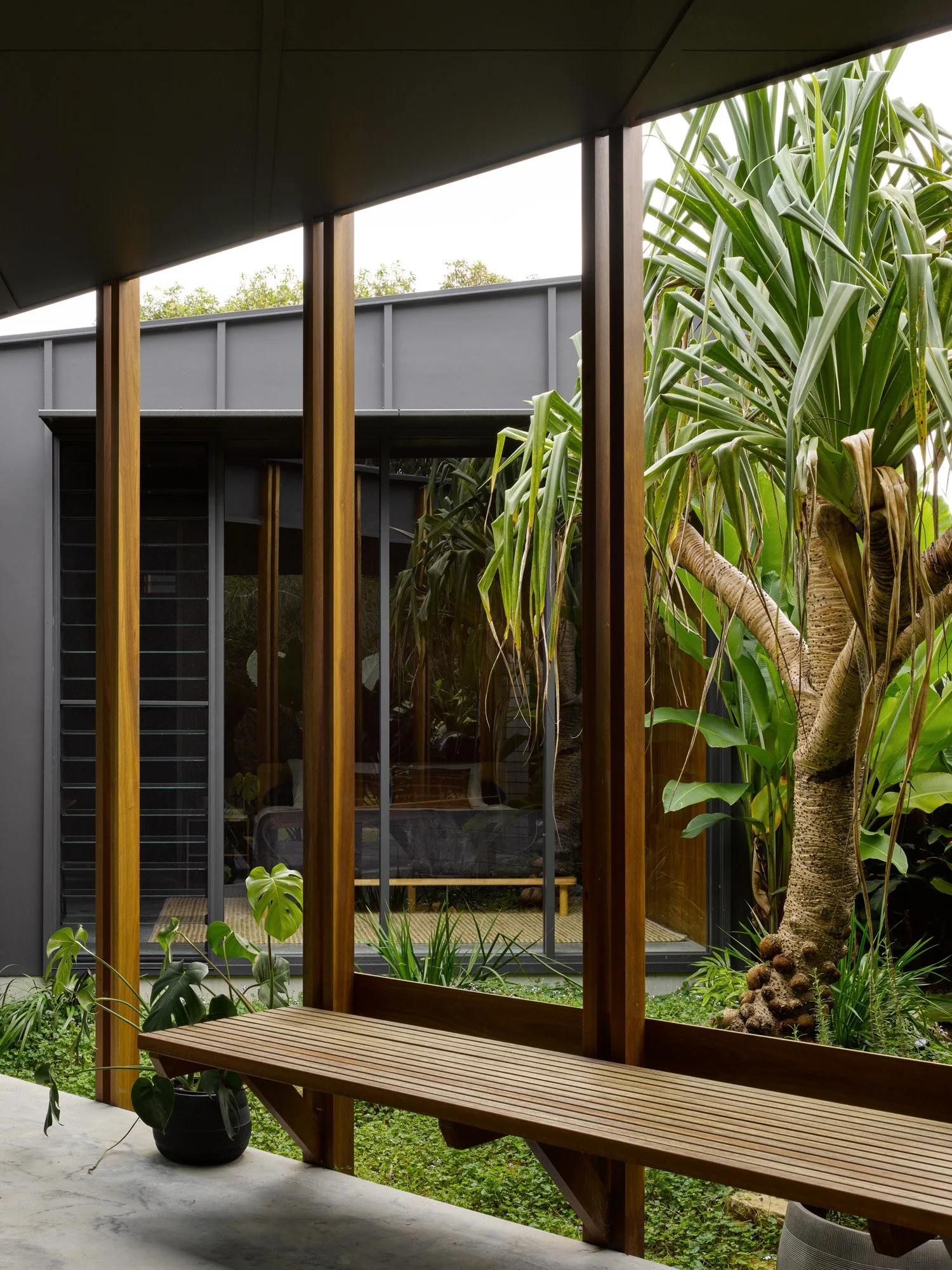MULI MULI
Muli Muli is a contemporary take on the Australian beach shack – a modest, low-maintenance, year-round holiday home, conceived with flexibility and durability at its heart. Tucked up against a coastal dune system providing a wild borrowed landscape, the best parts of the site have been preserved as external space and woven into the articulated ‘U’ shape floorplan. Three pavilions containing the various functions of the house are linked by a covered corridor with connections throughout the house to the lush subtropical landscaping maximised by large, glazed openings unimpeded by structural members. Clerestory windows and a raked ceiling in the living pavilion captures morning sun and vertical space. Afforded by its holiday house typology, Muli Muli rejects the prioritisation of internal space at the expense of all else, and instead seeks a simpler way of living within a smaller footprint.
2022 AIA NSW Country Division Award - Residential Architecture - Houses (New)
2021 / Bundjalung Country / South Golden Beach, NSW
Photography: Christopher Frederick Jones



















