

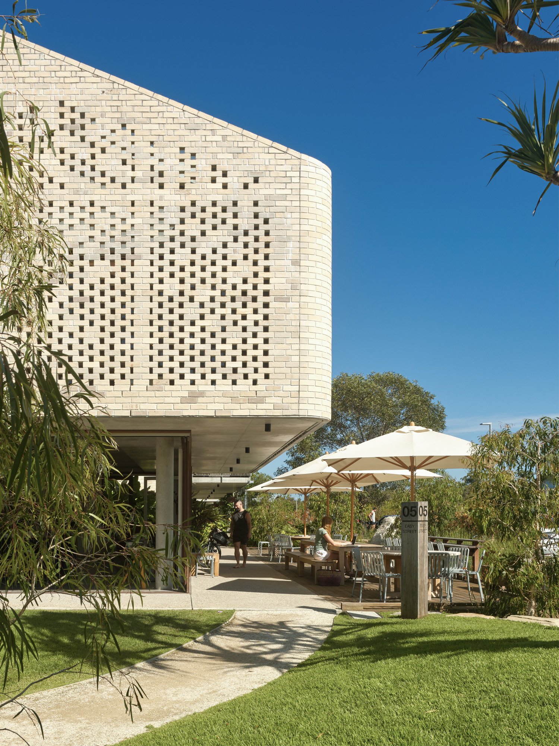


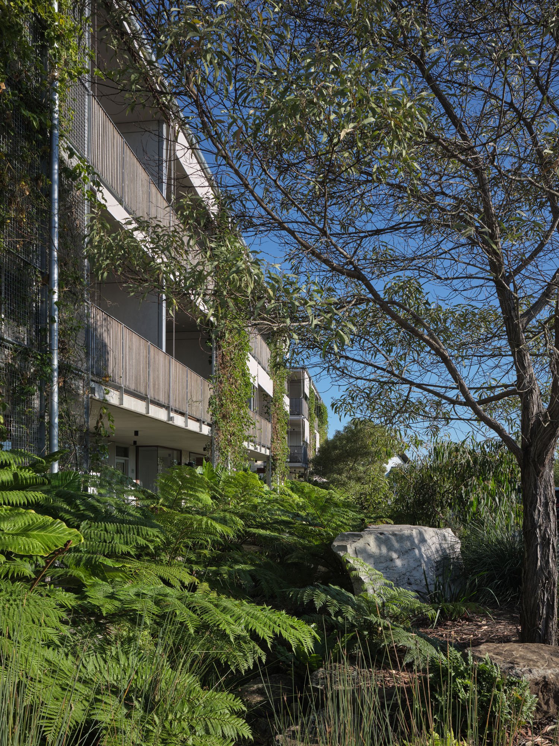

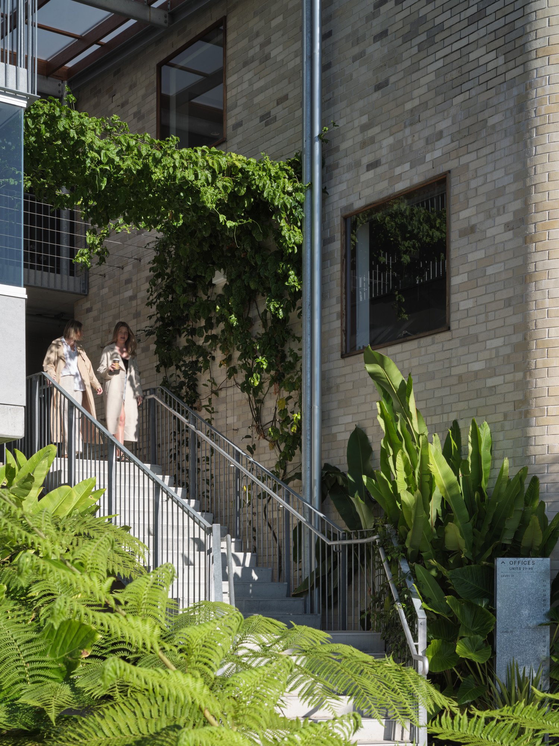
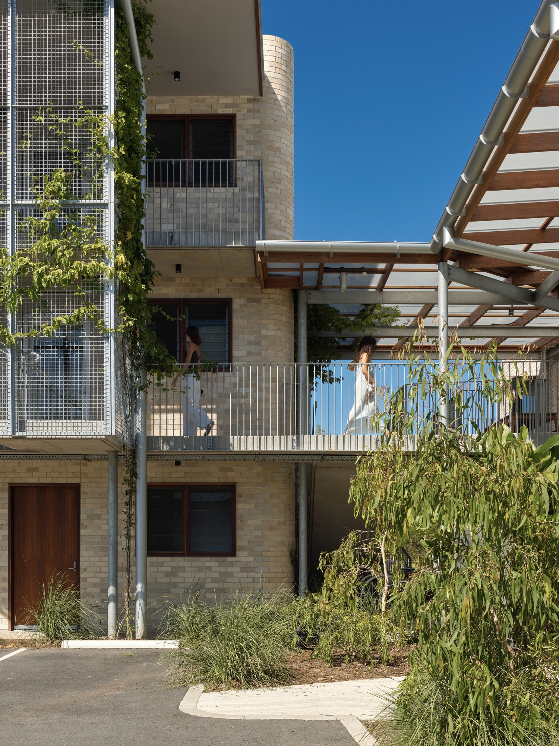

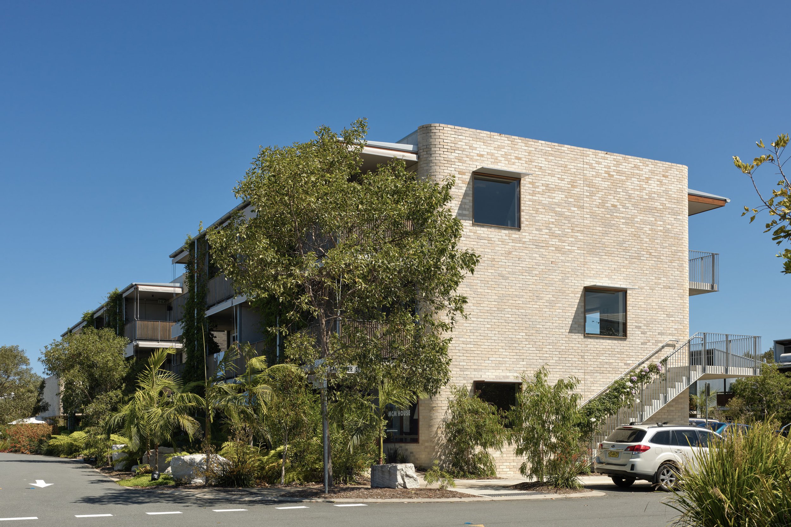

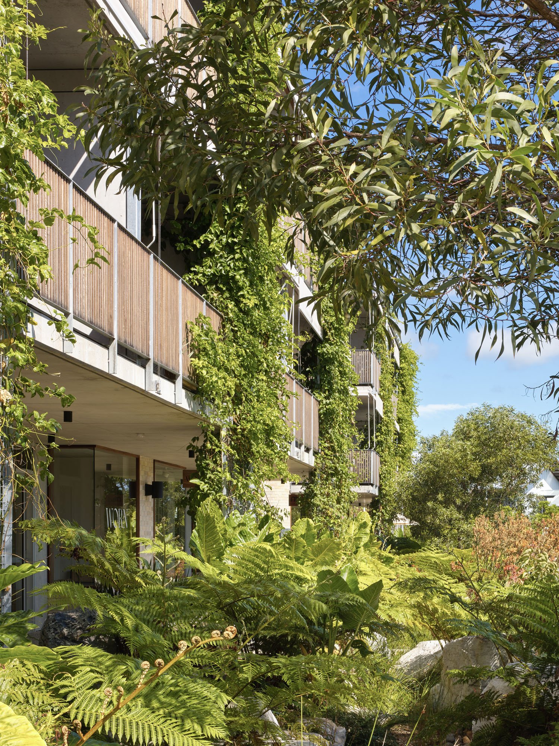




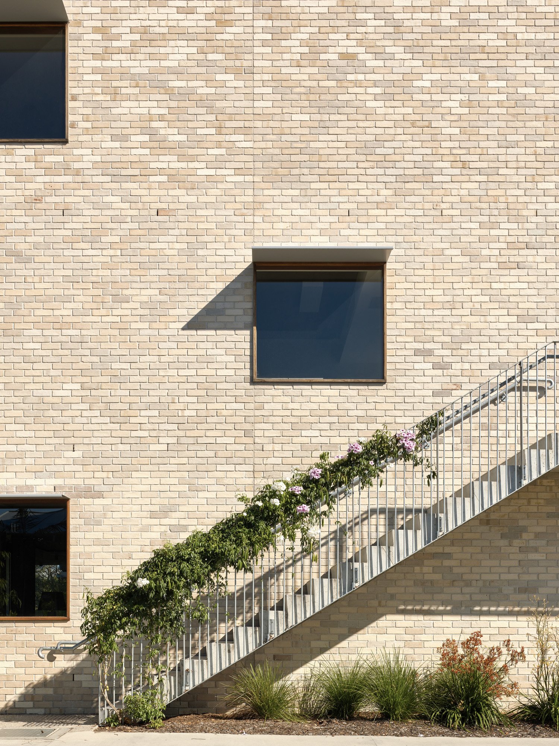
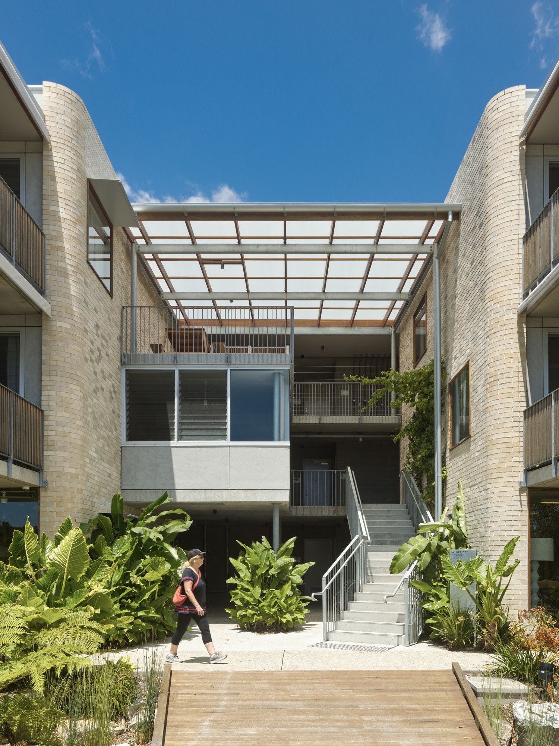




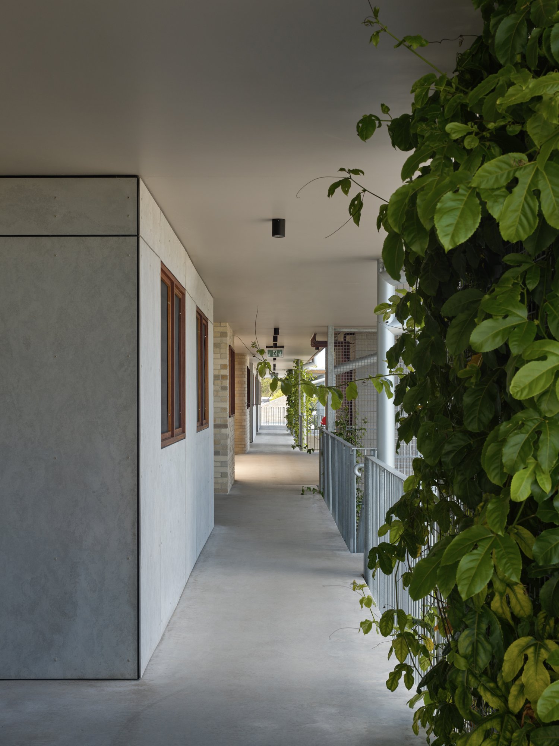


No.5 EASY STREET
Easy Street Commercial is comprised of shops, offices, health suites and shared workspaces over three articulated buildings connected by a network of covered walkways and stairwells constructed from a natural and bright palette of brick, concrete, galvanised steel, timber and fabric.
Easy Street sits within Habitat's sustainable framework including an embodied energy network which buys green power and reduces demand through a 100kW solar array. Other features include electric car/bike charging points, low voltage LED lighting throughout, harvested rainwater, indigenous landscaping irrigated with recycled water, and stormwater filtration. Passive systems are implemented through good sub-tropical building design, including natural ventilation, large eaves, high thermal mass, good orientation and the prioritisation of robust and/or natural material inclusions. Dense, endemic and edible gardens are interwoven through and over building surfaces to create high quality open-air public/workspaces.
2023 AIA NSW Winner - Commercial Architecture
2021 / Bundjalung Country / Byron Bay, NSW
Photography: Christopher Frederick Jones
