
LENNOX HEAD - ON SITE
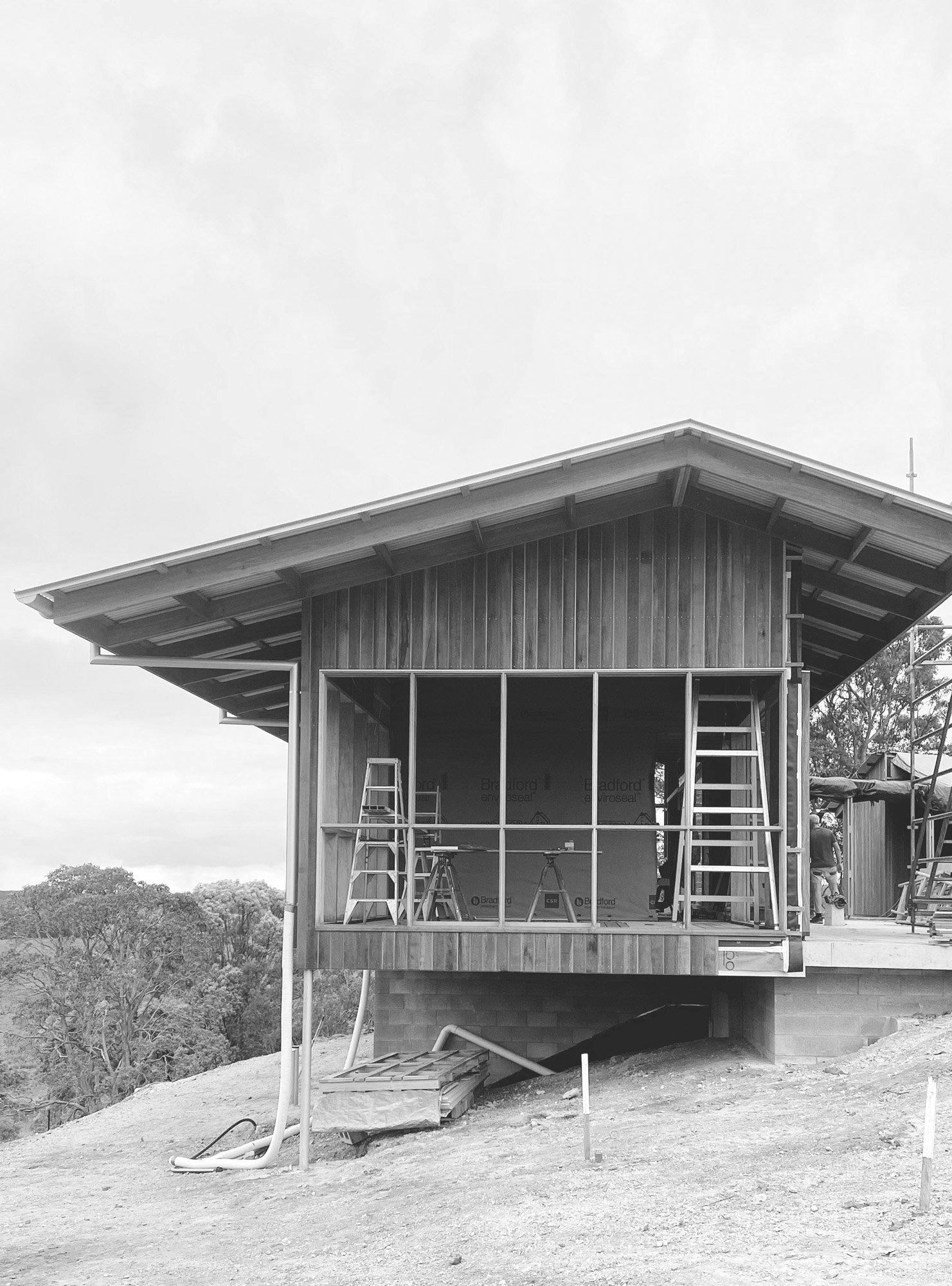
MYOCUM RIDGE - ON SITE
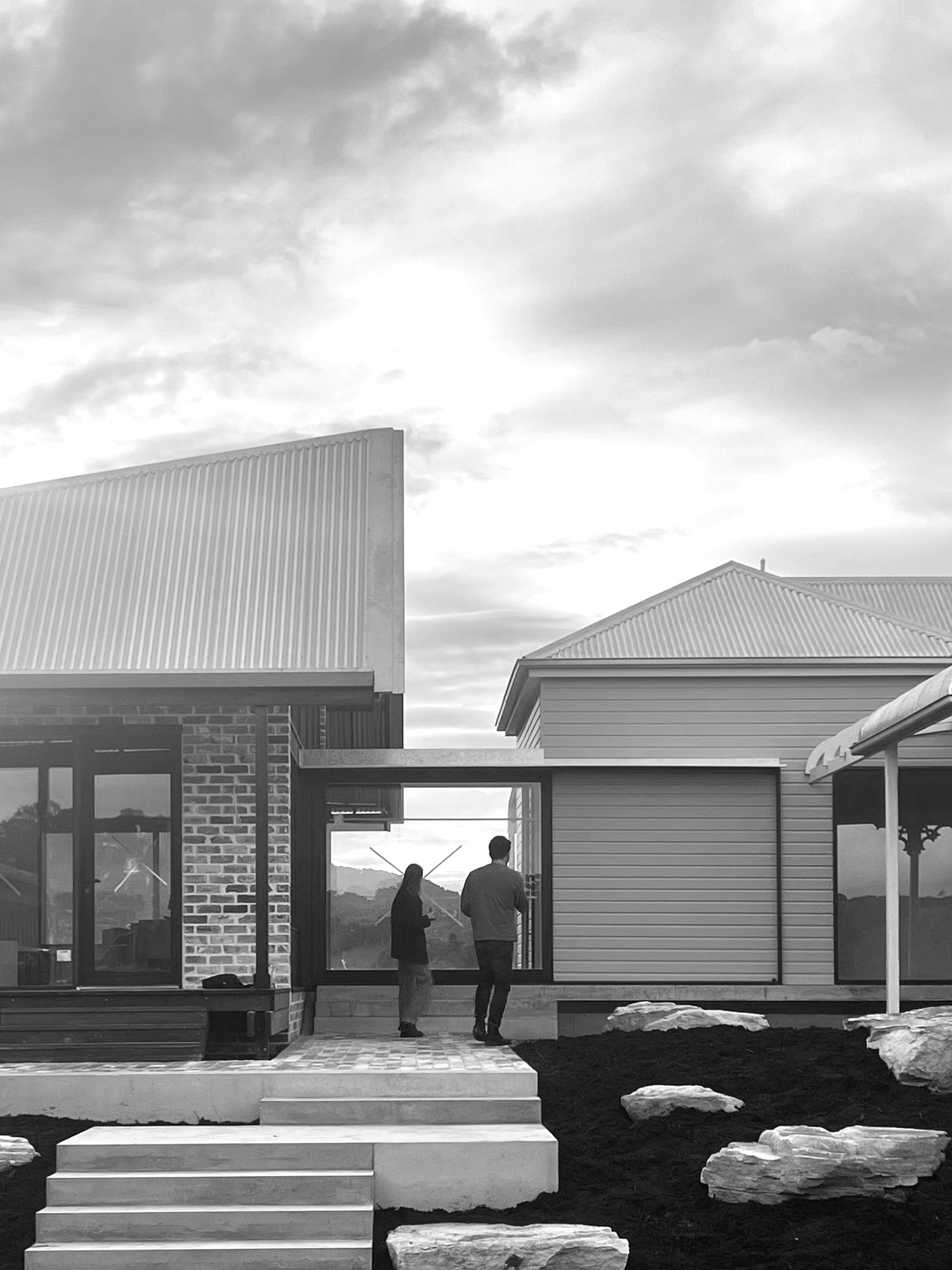
LONGFIELD - ON SITE

MANGO LANE

SUFFOLK HOUSE

No.5 EASY STREET
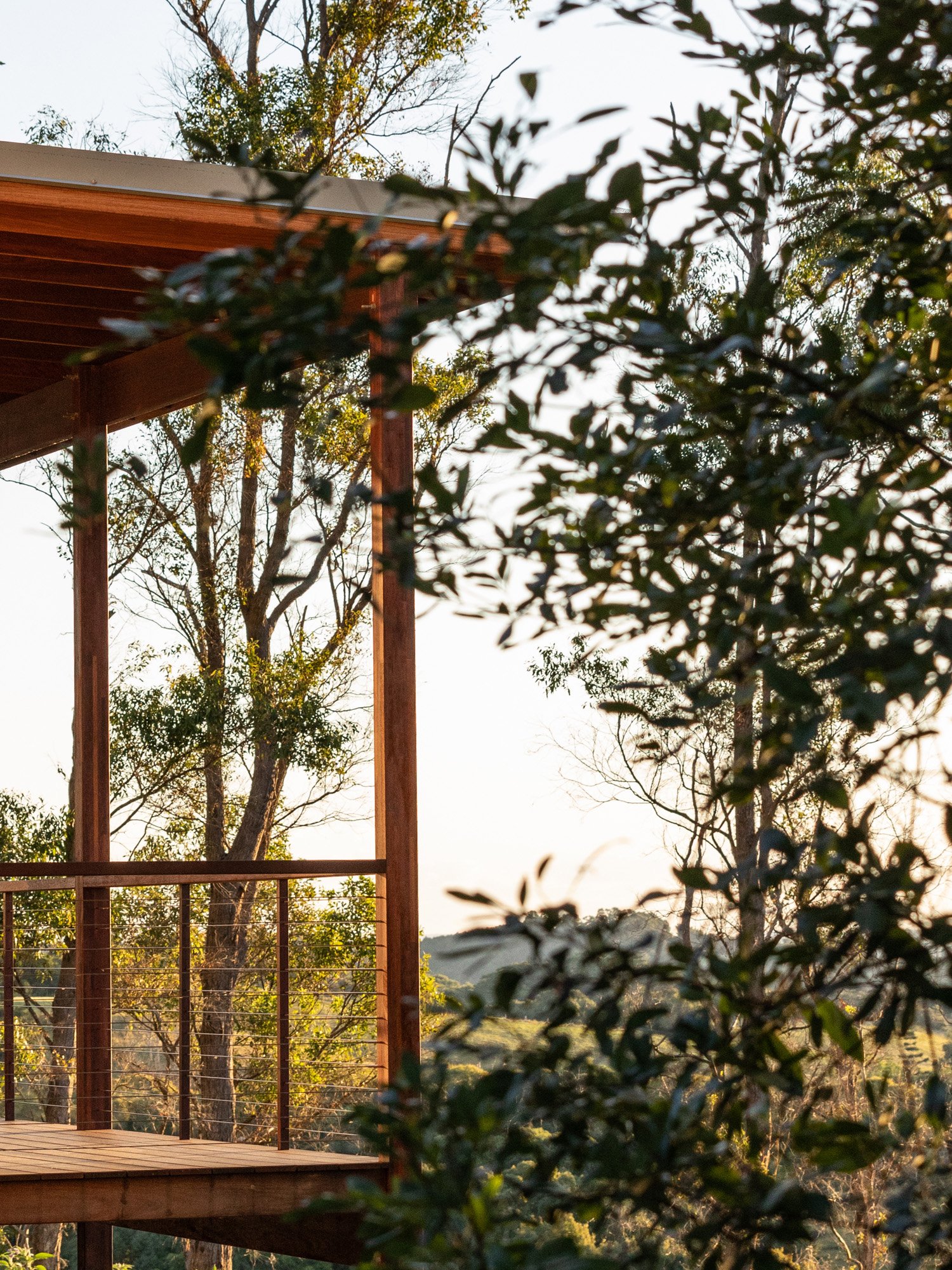
BROOKLET STUDIO
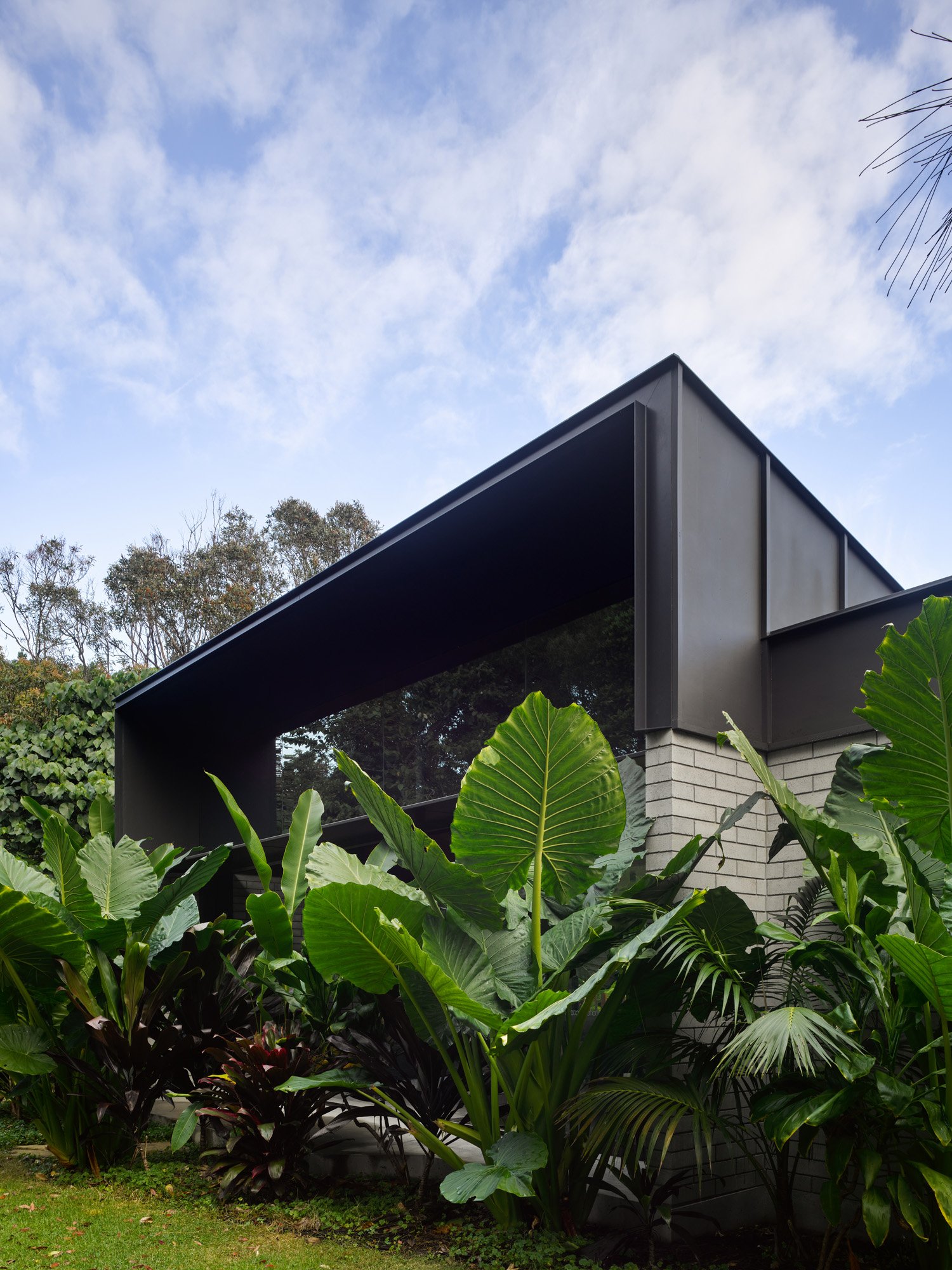
MULI MULI

EASY STREET LIVING

SUMMERLAND FARM

CHARLOTTE STREET
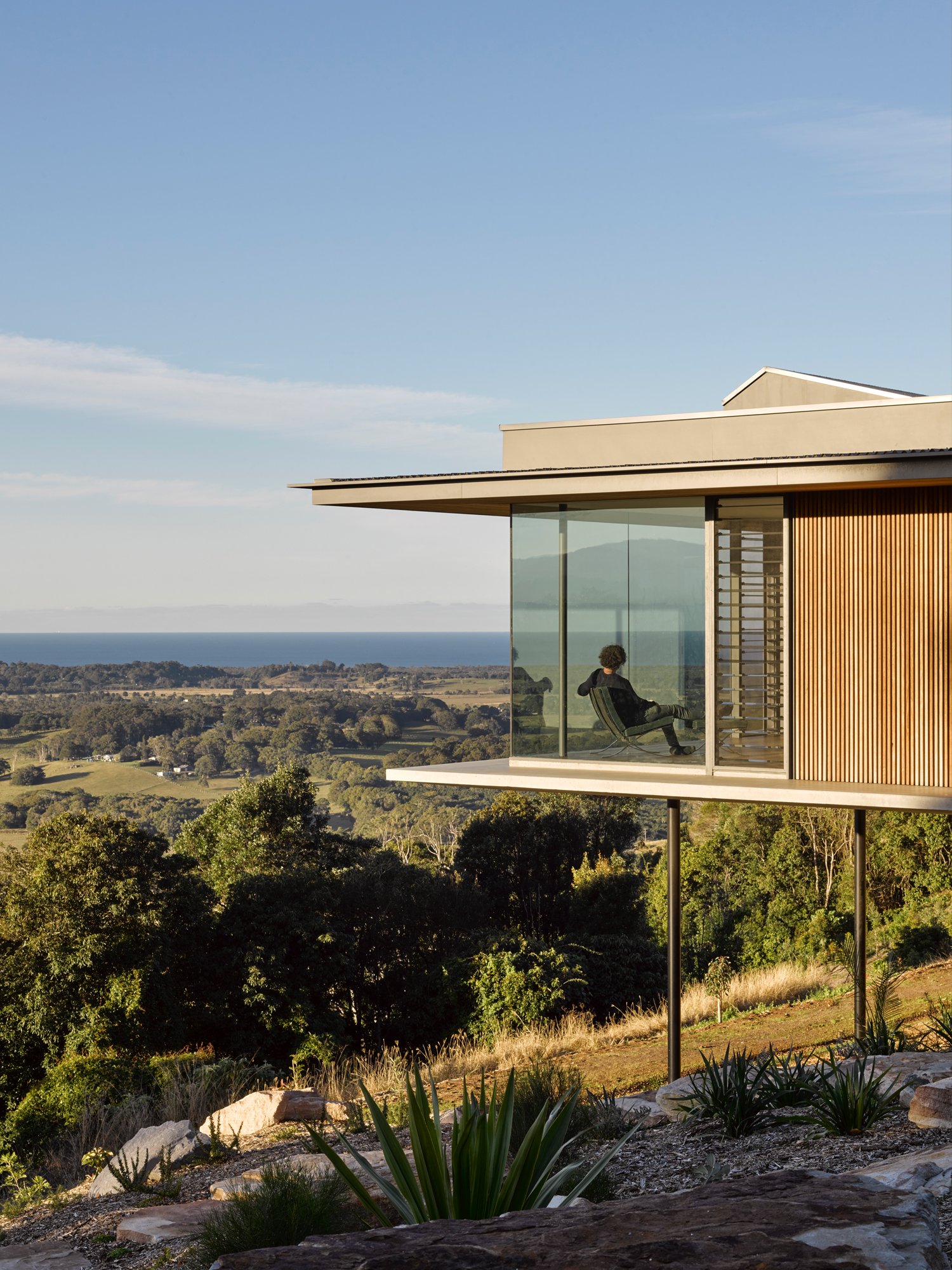
COOLAMON HOUSE
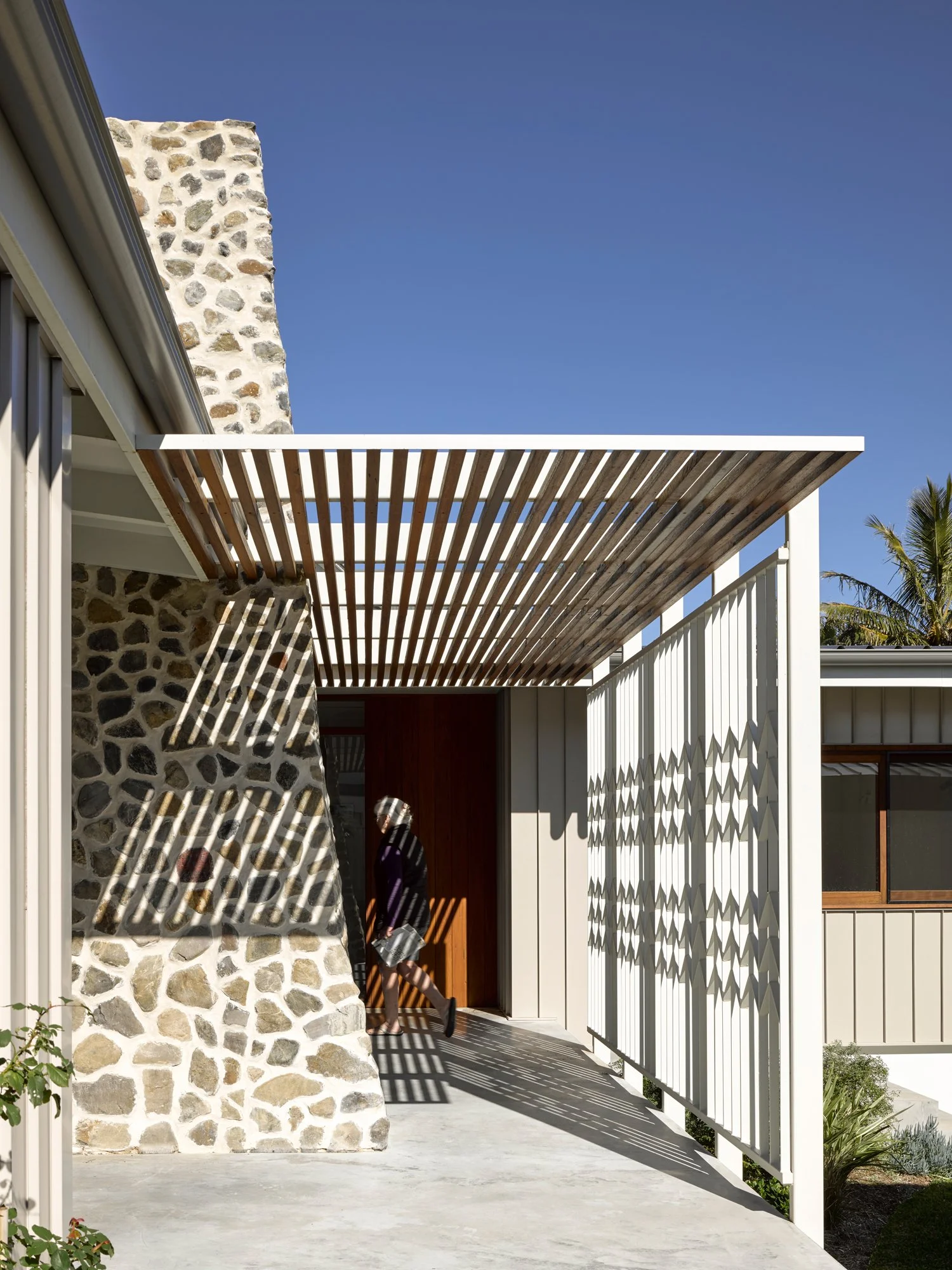
NEAL & SHIRLEY'S

HABITAT RECREATION

MOLESWORTH STREET

LISMORE REGIONAL GALLERY

HABITAT LIVE/WORK
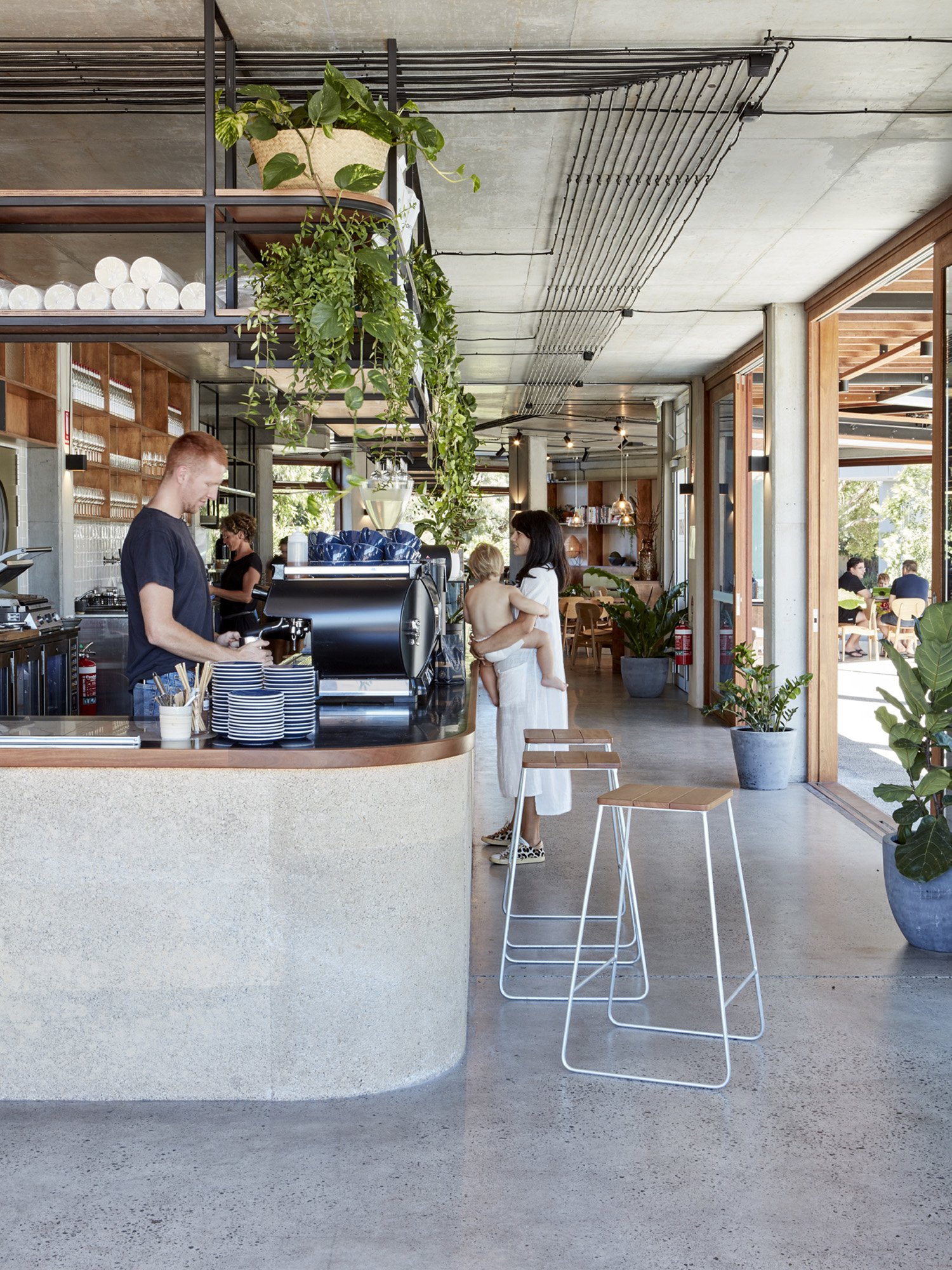
BARRIO

HABITAT COMMERCIAL

THE FARM

NATURAL LANE
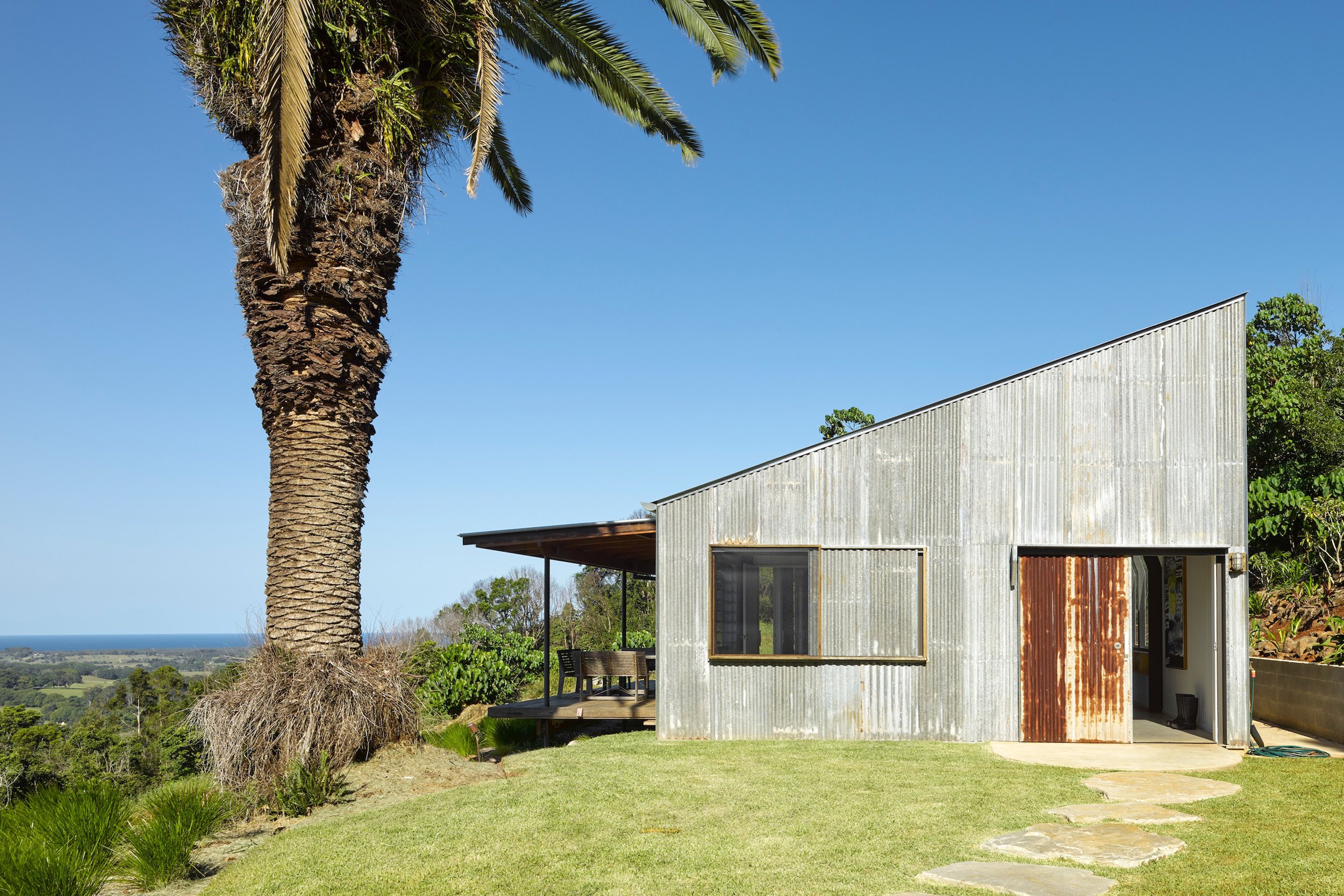
POSSUM SHOOT SHED
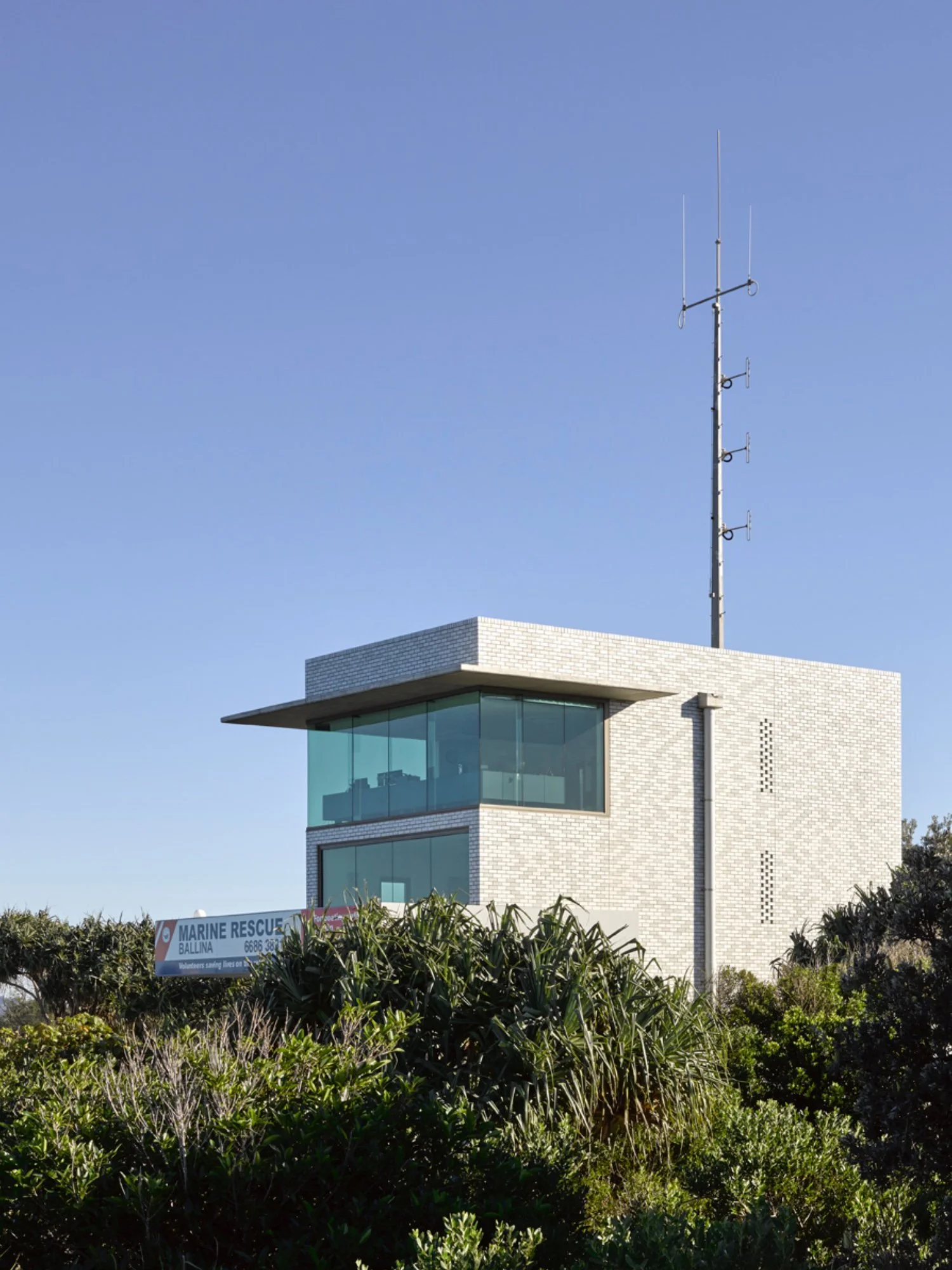
MARINE RESCUE TOWER

